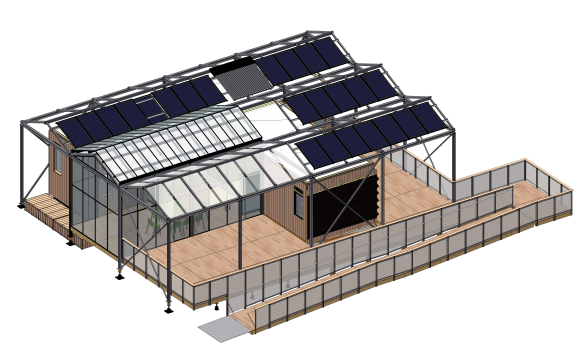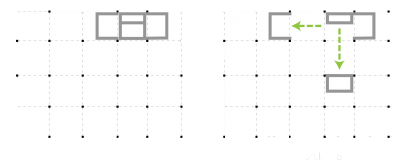Strategy
The GRoW Home is an ultra-efficient home that suggests the homeowners to engage with the architecture and environment by managing the house like a captain would a sailboat; riding the waves of solar, wind, and thermal forces.
Key Messages of the GRoW Home
From our climate to the organizations that we partner with, the GRoW Home is a Buffalo-focused project. We observed trends such as the rise of community gardens and demand for renewable energy, and have partnered with over 55 entities in western New York on this project.
Solar is on the rise in Buffalo, long a city of innovation in electricity. Passive and active solar housing is a feasible and practical option in Buffalo. This is affirmed by SolarCity’s move to build a 1.2million-square-foot factory in Buffalo, one of the largest in the Western hemisphere. The growth of solar in New York State has increased more than 300 percent from 2011 to 2014, twice the rate of U.S. solar growth overall.
The GRoW Home posits a lifestyle shift to achieve deeper sustainability. From having to be aware of seasonal changes for harvesting the best crops to planning one’s energy consumption, the GRoW Home demonstrates how these habits can be cultivated over time.
Concepts
Buffalo is known for its harsh winters and comfortable swing seasons. Hence, the GRoW Home embodies flexibility and functionality from its interior design to its furniture to support a comfortable and sustainable lifestyle in Buffalo, NY.
As Western New York becomes a greater hotspot for renewable energy, the GRoW Home seeks to contribute to this trend by employing energy-efficient systems and appliances.
From growing food to conserving energy, living in the GRoW Home is adapting to a lifestyle that encourages sustainability in the long term.
Experience nature within your comfort zone. For example, the GRoWlarium provides the homeowner with the space and environment to sow and harvest crops over the year.
Architecture
Organization of Site
 The site breaks into east-west programmatic bands: movement, plants/people, and utility. Within the home, the wet and dry modules are each uniquely bookended: one with folded planes, the other with enclosed masses. The bookends pull apart yielding flexibly programmed intermediary spaces.
The site breaks into east-west programmatic bands: movement, plants/people, and utility. Within the home, the wet and dry modules are each uniquely bookended: one with folded planes, the other with enclosed masses. The bookends pull apart yielding flexibly programmed intermediary spaces.
Organization of Interior Design
The GRoW Home is designed to house 770 square feet (72m2) of conditioned space and 320 square feet (30m2) of extended living space.
Formal Organizations
The GRoW Home has three distinct regulating grids that define site, module and material scales. The spatial overlap of these spaces are flexible and can be defined regularly, depending on program, function, and environmental conditions.
Materials in the GRoW Home 
Engineering
Key Ideas
The GRoW Home is designed for an engaged homeowner to maintain a sustainable and environmentally friendly lifestyle through three key ideas: Consider, Conserve, then Contribute.
Learn more about the key ideas
Systems
For the 3Cs to materialize, the GRoW Home has been built on a cohesive mechanical system that will empower an engaged homeowner.

